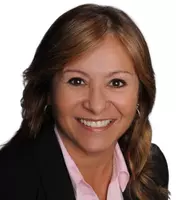$1,125,000
$1,099,900
2.3%For more information regarding the value of a property, please contact us for a free consultation.
1021 S Cleveland St #104 Ocenside, CA 92054
3 Beds
3 Baths
1,633 SqFt
Key Details
Sold Price $1,125,000
Property Type Townhouse
Sub Type Townhome
Listing Status Sold
Purchase Type For Sale
Square Footage 1,633 sqft
Price per Sqft $688
Subdivision Oceanside
MLS Listing ID 230021995
Sold Date 01/26/24
Style Townhome
Bedrooms 3
Full Baths 2
Half Baths 1
HOA Fees $485/mo
HOA Y/N Yes
Year Built 2023
Property Sub-Type Townhome
Property Description
North Swell is a 16 unit building, 3 stories with elevator acess to all floors. This is our plan #4, a 3 bed, 2 1/2 bth Townhome with direct access from street and acess to community rooftop Terrace with spectacular paneramic Ocean views. Solar powered all electric. Homes all have airconditioning and will have 2 dedicated parking in covered parking garage, as well as seperate dedicated storage lockers. North swell is located 3 blocks form the beach and easy access to the 5 frwy.
Location
State CA
County San Diego
Community Oceanside
Area Oceanside (92054)
Building/Complex Name North Swell
Rooms
Family Room 26x12
Other Rooms 11X8
Master Bedroom 16X14
Bedroom 2 10X11
Bedroom 3 10X11
Living Room incl
Dining Room incl
Kitchen 17X13
Interior
Heating Electric, Solar
Cooling Central Forced Air, Electric, High Efficiency
Equipment Dishwasher, Disposal, Fire Sprinklers, Microwave, Refrigerator, Solar Panels, Washer, Built In Range, Double Oven, Electric Range, Energy Star Appliances, Ice Maker, Recirculated Exhaust Fan, Vented Exhaust Fan, Electric Cooking
Appliance Dishwasher, Disposal, Fire Sprinklers, Microwave, Refrigerator, Solar Panels, Washer, Built In Range, Double Oven, Electric Range, Energy Star Appliances, Ice Maker, Recirculated Exhaust Fan, Vented Exhaust Fan, Electric Cooking
Laundry Closet Full Sized, Inside, On Upper Level
Exterior
Exterior Feature Block, Stucco
Parking Features Assigned, Community Garage
Garage Spaces 2.0
Fence Gate, Partial, Masonry, Excellent Condition, New Condition, Blockwall, Wood
Community Features Laundry Facilities, Pet Restrictions, Other/Remarks
Complex Features Laundry Facilities, Pet Restrictions, Other/Remarks
Roof Type Composition,Concrete,Common Roof,Flat
Total Parking Spaces 2
Building
Story 2
Lot Size Range 0 (Common Interest)
Sewer Sewer Connected, Public Sewer
Water Meter on Property, Public
Level or Stories 2 Story
Others
Ownership Condominium,Fee Simple
Monthly Total Fees $485
Acceptable Financing Cal Vet, Cash, Conventional, FHA, Cash To New Loan
Listing Terms Cal Vet, Cash, Conventional, FHA, Cash To New Loan
Pets Allowed Allowed w/Restrictions
Read Less
Want to know what your home might be worth? Contact us for a FREE valuation!

Our team is ready to help you sell your home for the highest possible price ASAP

Bought with Stephanie B Xelowski • Compass


