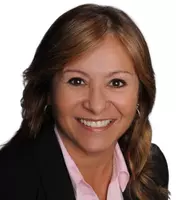4537 Rainier #9 San Diego, CA 92120
4 Beds
4 Baths
1,588 SqFt
UPDATED:
Key Details
Property Type Townhouse
Sub Type Townhome
Listing Status Active
Purchase Type For Sale
Square Footage 1,588 sqft
Price per Sqft $535
MLS Listing ID 250027732
Style Townhome
Bedrooms 4
Full Baths 3
Half Baths 1
HOA Fees $197/mo
HOA Y/N Yes
Year Built 2013
Property Sub-Type Townhome
Property Description
What a perfect blend of functionality and location! Welcome to 4537 Rainier Ave Unit 9. This gorgeous and spacious Grantville townhome features a versatile layout, outdoor spaces and a prime location! This modern home features a first-floor bedroom with direct access to the 2-car garage, perfect for guests or a private office. The main level boasts of a light and bright open floor plan allowing the kitchen, dining area and living room to flow seamlessly together. The open-concept living and dining area boasts plenty of natural light, plus access to one of two private patios perfect for outdoor relaxation. The primary bedroom on the third floor has a private balcony, two closets, and a large on suite bathroom. The second primary suites also enjoys the conveniently located laundry room. Enjoy touring this smart move in ready home with low HOFs and make it your very own home here in “America's Finest City!” Situated in a desirable neighborhood, you're close to parks, shopping, and dining, with easy access to major freeways and nearby schools.
Location
State CA
County San Diego
Area Del Cerro (92120)
Building/Complex Name CLEAR WATER MISSION VALLEY
Rooms
Family Room 12X12
Master Bedroom 19X12
Bedroom 2 13X10
Bedroom 3 11X11
Bedroom 4 10X10
Living Room COMBO
Dining Room 12X11
Kitchen 15X13
Interior
Heating Natural Gas
Cooling Central Forced Air
Flooring Tile, Wood, Partially Carpeted
Equipment Dishwasher, Disposal, Dryer, Garage Door Opener, Microwave, Range/Oven, Refrigerator, Washer, Other/Remarks, Continuous Clean Oven, Free Standing Range, Freezer, Gas & Electric Range, Ice Maker, Range/Stove Hood, Self Cleaning Oven, Water Line to Refr, Counter Top
Appliance Dishwasher, Disposal, Dryer, Garage Door Opener, Microwave, Range/Oven, Refrigerator, Washer, Other/Remarks, Continuous Clean Oven, Free Standing Range, Freezer, Gas & Electric Range, Ice Maker, Range/Stove Hood, Self Cleaning Oven, Water Line to Refr, Counter Top
Laundry Closet Full Sized
Exterior
Exterior Feature Stucco
Parking Features Attached
Garage Spaces 2.0
Fence Partial
Roof Type Tile/Clay
Total Parking Spaces 3
Building
Story 3
Lot Size Range 0 (Common Interest)
Sewer Sewer Connected
Water Meter on Property
Level or Stories 3 Story
Others
Ownership Fee Simple
Monthly Total Fees $197
Acceptable Financing Cash, Conventional
Listing Terms Cash, Conventional
Pets Allowed Allowed w/Restrictions







