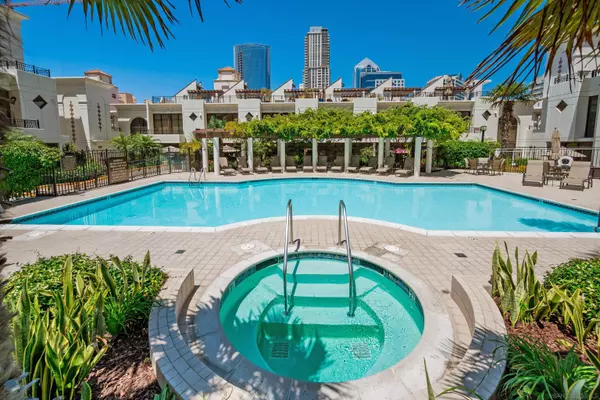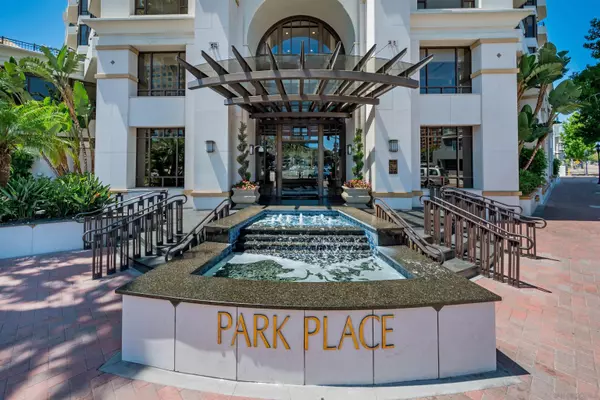700 W Harbor Dr #103 San Diego, CA 92101
1 Bed
2 Baths
1,113 SqFt
UPDATED:
01/10/2025 09:50 PM
Key Details
Property Type Condo, Commercial
Sub Type High Rise (5+ Stories)
Listing Status Active
Purchase Type For Sale
Square Footage 1,113 sqft
Price per Sqft $597
Subdivision Downtown
MLS Listing ID 250000165
Style All Other Attached
Bedrooms 1
Full Baths 1
Half Baths 1
HOA Fees $1,729/mo
HOA Y/N Yes
Year Built 2004
Lot Size 1.501 Acres
Acres 1.5
Property Description
Park Place is a luxury high rise with a prime location. You'll enjoy amenities like 24/7 concierge, resort style, pool, spa, gym, lushly landscape lounge area, common area bbq's, several guest parking spaces, and the Harbor Room available for private parties. This generously sized unit has one of the best orientations in the building. One of three walk-up units along with direct access to Harbor Drive. Yacht harbors, the new IQHQ and Horton San Diego projects, the new completely re-mastered and re-envisioned Seaport Village will all be within your reach. Enjoy dining options such as Eddie V's, Malibu Farms and Cheesecake Factory all within a block of your unit. If that doesn't excite you, the world famous Petco Park and Gaslamp Quarter are within reach on foot. The ability to take your pets out your door to the city and avoid elevators is a luxury that few owners Downtown get to enjoy.
Location
State CA
County San Diego
Community Downtown
Area San Diego Downtown (92101)
Building/Complex Name Park Place
Zoning R-1:SINGLE
Rooms
Master Bedroom 15x14
Bedroom 2 -
Bedroom 3 -
Bedroom 4 -
Bedroom 5 -
Living Room 28x12
Dining Room Combo
Kitchen 12x9
Interior
Interior Features Bathtub, High Ceilings (9 Feet+), Kitchen Island, Shower in Tub, Unfurnished
Heating Electric
Cooling Central Forced Air, Electric
Flooring Carpet, Tile, Wood
Fireplaces Number 1
Fireplaces Type FP in Living Room
Equipment Dishwasher, Disposal, Dryer, Fire Sprinklers, Microwave, Washer, 6 Burner Stove, Convection Oven, Freezer, Ice Maker, Gas Range, Counter Top
Steps No
Appliance Dishwasher, Disposal, Dryer, Fire Sprinklers, Microwave, Washer, 6 Burner Stove, Convection Oven, Freezer, Ice Maker, Gas Range, Counter Top
Laundry Closet Full Sized
Exterior
Exterior Feature Metal, Stucco, Other/Remarks
Parking Features Gated, Tandem, Underground
Garage Spaces 2.0
Fence Full, Gate, Excellent Condition
Pool Community/Common, Heated
Community Features BBQ, Concierge, Exercise Room, Gated Community, On-Site Guard, Pet Restrictions, Pool, Recreation Area, Spa/Hot Tub, Other/Remarks
Complex Features BBQ, Concierge, Exercise Room, Gated Community, On-Site Guard, Pet Restrictions, Pool, Recreation Area, Spa/Hot Tub, Other/Remarks
Utilities Available Cable Available, Electricity Available, Phone Available, Sewer Connected, Water Connected
View City, Evening Lights
Roof Type Metal,Other/Remarks
Total Parking Spaces 2
Building
Lot Description Corner Lot, Public Street, Sidewalks, Street Paved
Story 1
Lot Size Range 0 (Common Interest)
Sewer Sewer Available
Water Available
Architectural Style Contemporary
Level or Stories 1 Story
Schools
Elementary Schools San Diego Unified School District
Middle Schools San Diego Unified School District
High Schools San Diego Unified School District
Others
Ownership Fee Simple
Monthly Total Fees $1, 729
Miscellaneous Elevators/Stairclimber
Acceptable Financing Cash, Conventional, FHA, VA
Listing Terms Cash, Conventional, FHA, VA
Pets Allowed Allowed w/Restrictions






